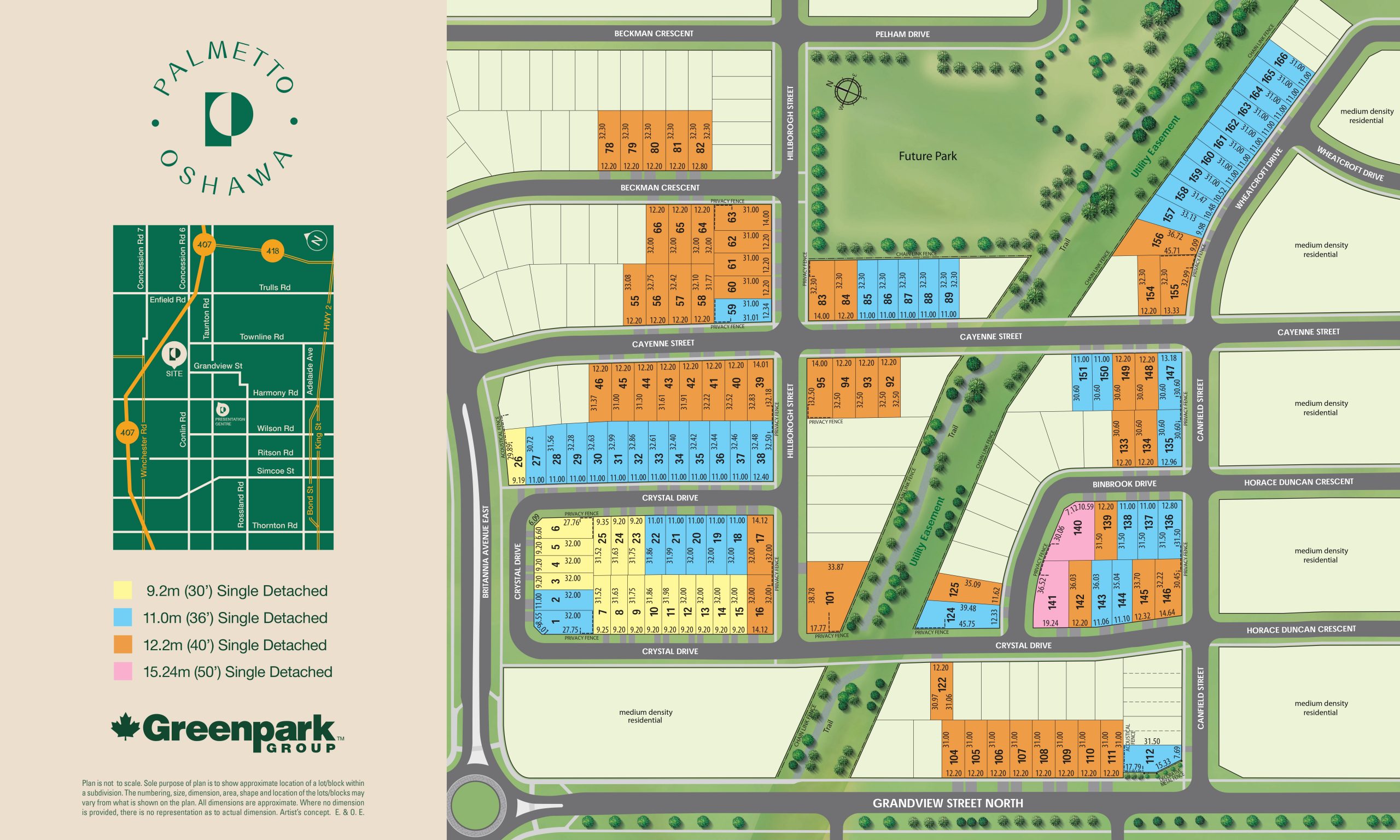30′, 36′, 40′ and 50′ lots available
VIP Access-Now Available
These homes have been designed to make an impression and to enhance the comforts of everyday living. Our architects, engineers, and construction specialists have created something timeless. From the grand kitchen and living areas, thoughtfully laid out floor plans, and spacious bedrooms, to the upscale material selection for flooring, cabinets, and fixtures — you’ll be proud to come home to Palmetto for years to come.






